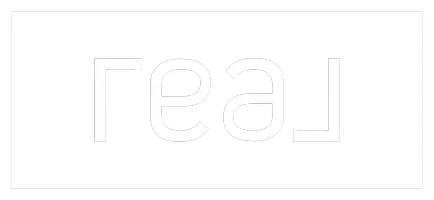For more information regarding the value of a property, please contact us for a free consultation.
110 HAMPTON WAY Shavano Park, TX 78249
Want to know what your home might be worth? Contact us for a FREE valuation!

Our team is ready to help you sell your home for the highest possible price ASAP
Key Details
Property Type Single Family Home
Sub Type Single Residential
Listing Status Sold
Purchase Type For Sale
Square Footage 2,339 sqft
Price per Sqft $324
Subdivision Bentley Manor
MLS Listing ID 1849429
Sold Date 08/18/25
Style One Story
Bedrooms 3
Full Baths 3
Construction Status Pre-Owned
HOA Fees $111/qua
HOA Y/N Yes
Year Built 2002
Annual Tax Amount $13,980
Tax Year 2024
Lot Size 8,276 Sqft
Property Sub-Type Single Residential
Property Description
This impeccably updated home showcases luxury and modern living at its finest. The inviting light-filled residence, with three bedrooms and three bathrooms, was carefully designed to allow the indoor and outdoor living spaces to seamlessly interact as one. The heart of the house is the designer kitchen outfitted with stainless steel appliances and is ideal for entertaining or family gatherings. The primary suite, with outdoor access, is a serene retreat offering an ensuite bathroom complete with double vanities, a deep jetted tub, an oversized shower, and a large walk-in closet. Step outside into your private oasis, where lush, mature landscaping and multiple lounging areas surround a sparkling pool and hot tub. The two-car garage offers plenty of storage and parking space. Located in the highly sought-after gated community of Bentley Manor, this home provides an unparalleled lifestyle with premium amenities, making it a perfect blend of luxury and convenience.
Location
State TX
County Bexar
Area 0500
Rooms
Master Bathroom Main Level 17X12 Tub/Shower Separate, Separate Vanity, Double Vanity, Tub has Whirlpool
Master Bedroom Main Level 18X13 Split, DownStairs, Outside Access, Sitting Room, Walk-In Closet, Ceiling Fan, Full Bath
Bedroom 2 Main Level 13X12
Bedroom 3 Main Level 14X11
Living Room Main Level 21X20
Dining Room Main Level 14X13
Kitchen Main Level 16X13
Interior
Heating Central, 2 Units
Cooling Two Central
Flooring Carpeting, Ceramic Tile
Heat Source Natural Gas
Exterior
Exterior Feature Covered Patio, Privacy Fence, Sprinkler System, Double Pane Windows, Mature Trees, Stone/Masonry Fence
Parking Features Two Car Garage
Pool In Ground Pool, AdjoiningPool/Spa, Hot Tub, Pool is Heated
Amenities Available Controlled Access
Roof Type Metal
Private Pool Y
Building
Lot Description Corner, Mature Trees (ext feat), Level
Foundation Slab
Sewer Sewer System, City
Water Water System, City
Construction Status Pre-Owned
Schools
Elementary Schools Blattman
Middle Schools Hobby William P.
High Schools Clark
School District Northside
Others
Acceptable Financing Conventional, VA, Cash
Listing Terms Conventional, VA, Cash
Read Less



