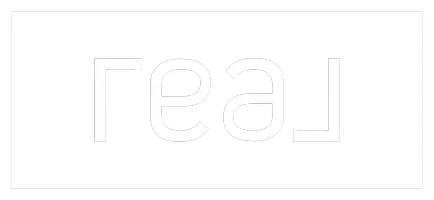For more information regarding the value of a property, please contact us for a free consultation.
217 sunrise canyon Universal City, TX 78148
Want to know what your home might be worth? Contact us for a FREE valuation!

Our team is ready to help you sell your home for the highest possible price ASAP
Key Details
Property Type Single Family Home
Sub Type Single Residential
Listing Status Sold
Purchase Type For Sale
Square Footage 1,769 sqft
Price per Sqft $155
Subdivision Sunrise Canyon
MLS Listing ID 1868212
Sold Date 07/31/25
Style One Story
Bedrooms 2
Full Baths 2
Construction Status Pre-Owned
HOA Y/N No
Year Built 1984
Annual Tax Amount $6,573
Tax Year 2024
Lot Size 6,403 Sqft
Property Sub-Type Single Residential
Property Description
Welcome to 217 Sunrise Canyon - Where Style Meets Serenity in New Universal City! This stunningly remodeled 2-bedroom, 2-bathroom garden home blends 1,769 square feet of modern elegance with inviting comfort. Tucked in a highly sought-after neighborhood, you're just minutes from Olympia Hills Golf Course, Fort Sam Houston, and Randolph Air Force Base - making this location as convenient as it is desirable. Inside, you'll fall in love with the bright, open-concept layout, highlighted by luxury vinyl plank flooring, designer finishes, and thoughtful upgrades throughout. The spacious living areas offer a seamless flow, ideal for both entertaining guests and unwinding in peace. Retreat to two generously sized bedrooms, each complemented by stylishly renovated bathrooms that add a touch of spa-like sophistication. Step outside into your private courtyard oasis, the perfect spot for morning coffee, evening wine, or a little green-thumb therapy. Whether you're upsizing, downsizing, or planting roots, this home is the perfect blend of comfort, style, and location.
Location
State TX
County Bexar
Area 1600
Rooms
Master Bathroom Main Level 9X8 Shower Only
Master Bedroom Main Level 15X13 DownStairs
Bedroom 2 Main Level 13X12
Living Room Main Level 20X20
Dining Room Main Level 13X11
Kitchen Main Level 14X10
Interior
Heating Central
Cooling One Central
Flooring Ceramic Tile, Vinyl
Heat Source Electric
Exterior
Exterior Feature Patio Slab, Privacy Fence
Parking Features Two Car Garage
Pool None
Amenities Available None
Roof Type Composition
Private Pool N
Building
Foundation Slab
Sewer City
Water City
Construction Status Pre-Owned
Schools
Elementary Schools Olympia
Middle Schools Kitty Hawk
High Schools Veterans Memorial
School District Judson
Others
Acceptable Financing Conventional, FHA, VA, TX Vet, Cash
Listing Terms Conventional, FHA, VA, TX Vet, Cash
Read Less



