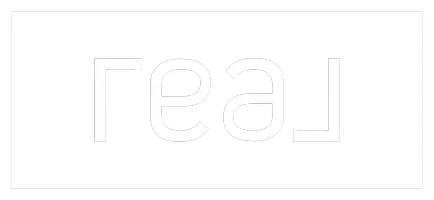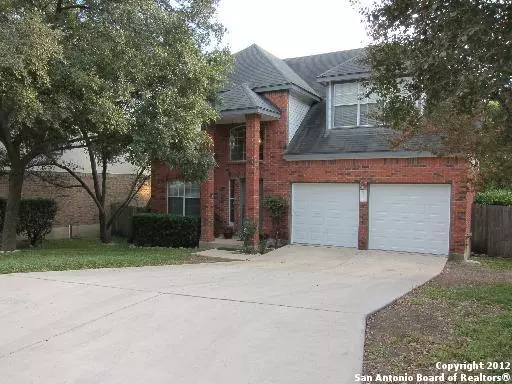For more information regarding the value of a property, please contact us for a free consultation.
1106 STRAIGHT ARROW San Antonio, TX 78258-2724
Want to know what your home might be worth? Contact us for a FREE valuation!

Our team is ready to help you sell your home for the highest possible price ASAP
Key Details
Property Type Single Family Home
Sub Type Single Residential
Listing Status Sold
Purchase Type For Sale
Square Footage 2,355 sqft
Price per Sqft $76
Subdivision Arrowhead
MLS Listing ID 975113
Sold Date 01/25/13
Style Two Story,Traditional
Bedrooms 4
Full Baths 2
Half Baths 1
Construction Status Pre-Owned
HOA Fees $7/Semi-Annually
HOA Y/N Yes
Year Built 1994
Annual Tax Amount $5,029
Tax Year 2011
Lot Size 7,840 Sqft
Property Sub-Type Single Residential
Property Description
$3000 flooring/paint allowance. Location you have been looking for with a wonderful house too. Off of Stone Oak Pkwy about half way between 1604 & Hwy 281 for easy access in all directions. High ceilings, open plan, granite. laminate that gets mistaken for hardwood. Beautiful fireplace. Room for family & entertaining. 3 living areas. Lovely shaded patio & tiered deck with a hot tub for relaxing. Note 3 closets in master, one with deadbolt lock. Large rooms & closets. 4th bedroom works as study.
Location
State TX
County Bexar
Area 1801
Rooms
Master Bathroom 13X9 Tub/Shower Separate, Double Vanity, Garden Tub
Master Bedroom 22X17 Split, Upstairs, Sitting Room, Walk-In Closet, Multi-Closets, Ceiling Fan, Full Bath
Bedroom 2 14X11
Bedroom 3 12X11
Bedroom 4 12X11
Living Room 23X14
Dining Room 16X14
Kitchen 15X10
Family Room 19X14
Study/Office Room 12X11
Interior
Heating Central
Cooling One Central
Flooring Carpeting, Ceramic Tile, Laminate
Fireplaces Number 1
Heat Source Electric
Exterior
Exterior Feature Covered Patio, Deck/Balcony, Privacy Fence, Sprinkler System, Double Pane Windows, Has Gutters, Mature Trees
Parking Features Two Car Garage
Garage Spaces 2.0
Pool Hot Tub
Amenities Available None
Roof Type Composition
Private Pool N
Building
Faces North
Foundation Slab
Sewer Sewer System
Water Water System
Construction Status Pre-Owned
Schools
Elementary Schools Stone Oak
Middle Schools Barbara Bush
High Schools Ronald Reagan
School District North East I.S.D
Others
Acceptable Financing Conventional, FHA, VA, TX Vet, Cash, Investors OK
Listing Terms Conventional, FHA, VA, TX Vet, Cash, Investors OK
Read Less

GET MORE INFORMATION




