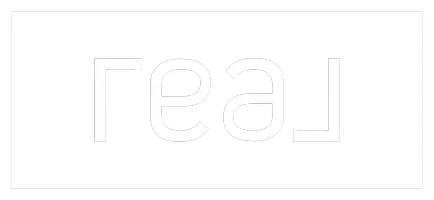14810 Blue Max San Antonio, TX 78248

UPDATED:
Key Details
Property Type Single Family Home
Sub Type Single Residential
Listing Status Pending
Purchase Type For Sale
Square Footage 3,176 sqft
Price per Sqft $176
Subdivision Churchill Estates
MLS Listing ID 1921230
Style One Story
Bedrooms 4
Full Baths 3
Half Baths 1
Construction Status Pre-Owned
HOA Fees $340/ann
HOA Y/N Yes
Year Built 1985
Annual Tax Amount $12,115
Tax Year 2024
Lot Size 0.323 Acres
Property Sub-Type Single Residential
Property Description
Location
State TX
County Bexar
Area 0600
Rooms
Master Bathroom Main Level 8X8 Tub/Shower Separate, Separate Vanity, Tub has Whirlpool
Master Bedroom Main Level 14X16 DownStairs, Outside Access, Sitting Room, Walk-In Closet, Multi-Closets, Ceiling Fan, Full Bath
Bedroom 2 Main Level 12X12
Bedroom 3 Main Level 11X12
Bedroom 4 Main Level 12X12
Living Room Main Level 14X12
Dining Room Main Level 12X10
Kitchen Main Level 10X8
Interior
Heating Central
Cooling Two Central
Flooring Carpeting, Ceramic Tile
Fireplaces Number 2
Inclusions Ceiling Fans, Washer Connection, Dryer Connection, Cook Top, Built-In Oven, Self-Cleaning Oven, Microwave Oven, Gas Cooking, Dishwasher, Security System (Owned), Solid Counter Tops, Custom Cabinets
Heat Source Natural Gas
Exterior
Exterior Feature Patio Slab, Deck/Balcony, Privacy Fence, Sprinkler System, Mature Trees
Parking Features Two Car Garage, Attached, Oversized
Pool None
Amenities Available Pool, Tennis, Park/Playground, Jogging Trails, Sports Court
Roof Type Composition
Private Pool N
Building
Lot Description Cul-de-Sac/Dead End, 1/4 - 1/2 Acre
Foundation Slab
Water Water System
Construction Status Pre-Owned
Schools
Elementary Schools Huebner
Middle Schools Eisenhower
High Schools Churchill
School District North East I.S.D.
Others
Miscellaneous Home Service Plan,School Bus
Acceptable Financing Conventional, FHA, VA
Listing Terms Conventional, FHA, VA

GET MORE INFORMATION




