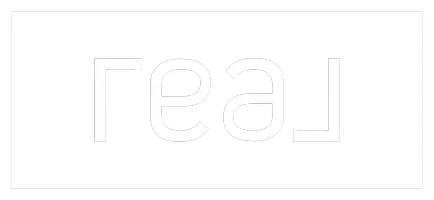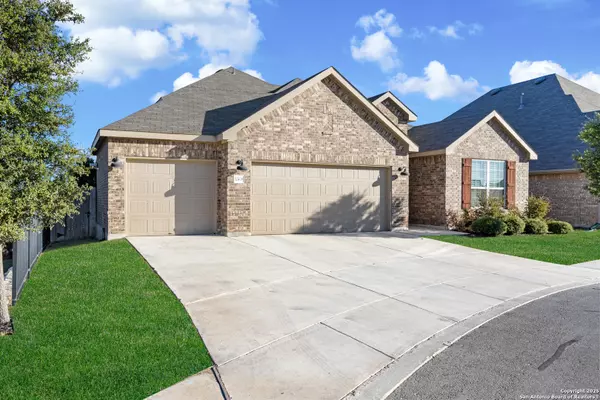10438 Swayback Ranch San Antonio, TX 78254

UPDATED:
Key Details
Property Type Single Family Home
Sub Type Single Residential
Listing Status Active
Purchase Type For Sale
Square Footage 3,332 sqft
Price per Sqft $145
Subdivision Davis Ranch
MLS Listing ID 1921167
Style Two Story
Bedrooms 4
Full Baths 3
Construction Status Pre-Owned
HOA Fees $495/ann
HOA Y/N Yes
Year Built 2021
Annual Tax Amount $8,853
Tax Year 2025
Lot Size 6,098 Sqft
Property Sub-Type Single Residential
Property Description
Location
State TX
County Bexar
Area 0105
Rooms
Master Bathroom Main Level 14X12 Shower Only, Double Vanity
Master Bedroom Main Level 16X13 DownStairs, Walk-In Closet, Full Bath
Bedroom 2 Main Level 13X12
Bedroom 3 2nd Level 13X15
Bedroom 4 2nd Level 13X12
Living Room Main Level 21X15
Kitchen Main Level 14X12
Interior
Heating Central
Cooling One Central
Flooring Carpeting, Ceramic Tile
Inclusions Ceiling Fans, Chandelier, Washer Connection, Dryer Connection, Cook Top, Built-In Oven, Self-Cleaning Oven, Microwave Oven, Stove/Range, Gas Cooking, Disposal, Dishwasher, Ice Maker Connection, Water Softener (owned), Garage Door Opener
Heat Source Electric
Exterior
Parking Features Three Car Garage
Pool None
Amenities Available Pool, Park/Playground, Jogging Trails, Sports Court, BBQ/Grill
Roof Type Composition
Private Pool N
Building
Lot Description Corner, On Greenbelt
Foundation Slab
Water Water System
Construction Status Pre-Owned
Schools
Elementary Schools Tomlinson Elementary
Middle Schools Folks
High Schools Sotomayor High School
School District Northside

GET MORE INFORMATION




