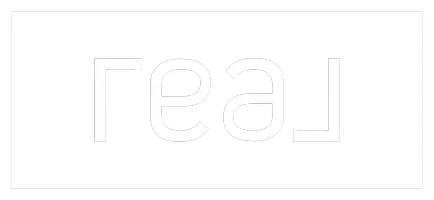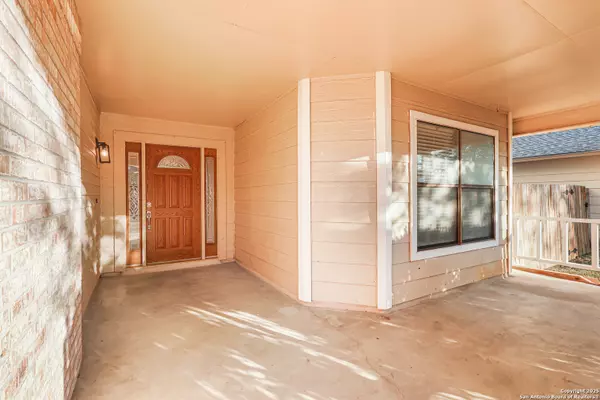11222 Spring Crest San Antonio, TX 78249

UPDATED:
Key Details
Property Type Single Family Home
Sub Type Single Residential
Listing Status Active
Purchase Type For Sale
Square Footage 1,435 sqft
Price per Sqft $180
Subdivision Oxbow
MLS Listing ID 1920846
Style Two Story
Bedrooms 3
Full Baths 2
Half Baths 1
Construction Status Pre-Owned
HOA Y/N No
Year Built 1985
Annual Tax Amount $5,768
Tax Year 2024
Lot Size 6,621 Sqft
Property Sub-Type Single Residential
Property Description
Location
State TX
County Bexar
Area 0400
Rooms
Master Bathroom Main Level 8X10 Tub/Shower Combo, Garden Tub
Master Bedroom Main Level 13X14 DownStairs
Bedroom 2 2nd Level 12X13
Bedroom 3 2nd Level 9X14
Living Room Main Level 18X23
Dining Room Main Level 8X10
Kitchen Main Level 8X9
Interior
Heating Central
Cooling One Central
Flooring Vinyl
Fireplaces Number 1
Inclusions Ceiling Fans, Washer Connection, Dryer Connection, Self-Cleaning Oven, Stove/Range, Disposal, Dishwasher, Vent Fan, Electric Water Heater, Smooth Cooktop, Solid Counter Tops
Heat Source Electric
Exterior
Exterior Feature Patio Slab, Privacy Fence, Double Pane Windows, Mature Trees
Parking Features Two Car Garage
Pool None
Amenities Available Park/Playground, Jogging Trails, Bike Trails
Roof Type Composition
Private Pool N
Building
Foundation Slab
Sewer City
Water City
Construction Status Pre-Owned
Schools
Elementary Schools Carnahan
Middle Schools Stinson Katherine
High Schools Louis D Brandeis
School District Northside
Others
Acceptable Financing Conventional, FHA, VA, Cash
Listing Terms Conventional, FHA, VA, Cash

GET MORE INFORMATION




