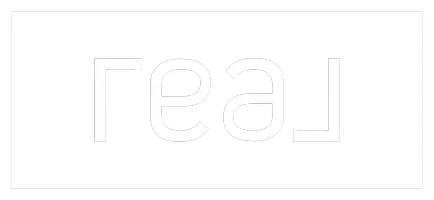8523 Murray Grey San Antonio, TX 78254

UPDATED:
Key Details
Property Type Single Family Home
Sub Type Single Residential
Listing Status Active
Purchase Type For Sale
Square Footage 2,535 sqft
Price per Sqft $153
Subdivision Valley Ranch - Bexar County
MLS Listing ID 1906613
Style Two Story,Other
Bedrooms 5
Full Baths 3
Construction Status Pre-Owned
HOA Fees $750/ann
HOA Y/N Yes
Year Built 2020
Annual Tax Amount $6,940
Tax Year 2024
Lot Size 6,272 Sqft
Property Sub-Type Single Residential
Property Description
Location
State TX
County Bexar
Area 0105
Rooms
Master Bathroom Main Level 12X12 Tub/Shower Combo
Master Bedroom Main Level 13X13 DownStairs
Bedroom 2 2nd Level 12X12
Bedroom 3 2nd Level 12X14
Bedroom 4 2nd Level 11X13
Bedroom 5 2nd Level 12X14
Living Room Main Level 15X15
Kitchen Main Level 10X13
Family Room Main Level 15X15
Interior
Heating Central
Cooling One Central
Flooring Carpeting, Ceramic Tile, Laminate
Inclusions Washer Connection, Dryer Connection, Self-Cleaning Oven, Microwave Oven, Stove/Range, Disposal, Dishwasher, Ice Maker Connection, Smoke Alarm, Pre-Wired for Security, Gas Water Heater, Garage Door Opener, Plumb for Water Softener, Solid Counter Tops
Heat Source Natural Gas
Exterior
Parking Features Two Car Garage
Pool None
Amenities Available Pool, Tennis, Clubhouse, Park/Playground, Jogging Trails, Sports Court, BBQ/Grill, Basketball Court, Fishing Pier
Roof Type Composition
Private Pool N
Building
Faces North
Foundation Slab
Water Water System
Construction Status Pre-Owned
Schools
Elementary Schools Kallison
Middle Schools Folks
High Schools Harlan Hs
School District Northside
Others
Acceptable Financing Conventional, FHA, VA, Cash, USDA
Listing Terms Conventional, FHA, VA, Cash, USDA

GET MORE INFORMATION




