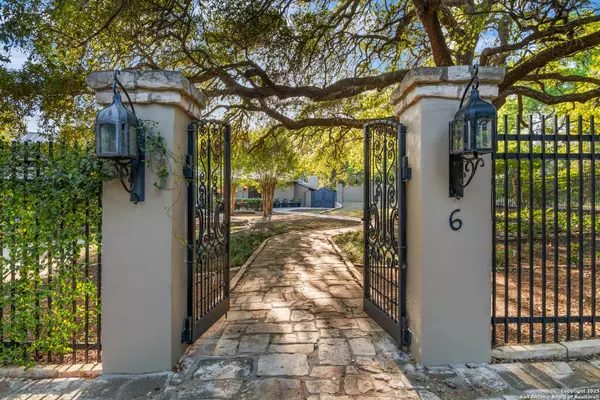6 Lazy Ln San Antonio, TX 78209
UPDATED:
Key Details
Property Type Single Family Home
Sub Type Single Residential
Listing Status Active
Purchase Type For Sale
Square Footage 7,302 sqft
Price per Sqft $753
Subdivision Terrell Hills
MLS Listing ID 1864835
Style One Story
Bedrooms 6
Full Baths 7
Half Baths 2
Construction Status Pre-Owned
HOA Y/N No
Year Built 1960
Annual Tax Amount $76,271
Tax Year 2025
Lot Size 1.350 Acres
Property Sub-Type Single Residential
Property Description
Location
State TX
County Bexar
Area 1300
Rooms
Master Bathroom Main Level 13X10 Tub/Shower Combo, Separate Vanity, Double Vanity, Tub has Whirlpool
Master Bedroom Main Level 23X20 DownStairs, Outside Access, Walk-In Closet, Multi-Closets, Full Bath
Bedroom 2 Main Level 14X13
Bedroom 3 Main Level 14X13
Bedroom 4 Main Level 14X13
Bedroom 5 Main Level 20X18
Living Room Main Level 27X23
Dining Room Main Level 23X15
Kitchen Main Level 19X13
Family Room Main Level 36X17
Study/Office Room Main Level 17X14
Interior
Heating Central
Cooling Three+ Central
Flooring Carpeting, Saltillo Tile, Marble, Wood
Inclusions Not Applicable
Heat Source Natural Gas
Exterior
Exterior Feature Storage Building/Shed, Special Yard Lighting, Mature Trees
Parking Features Three Car Garage, Attached, Oversized
Pool In Ground Pool, Fenced Pool
Amenities Available Tennis, Golf Course, Jogging Trails
Roof Type Metal
Private Pool Y
Building
Lot Description Corner, Cul-de-Sac/Dead End, 1 - 2 Acres, Mature Trees (ext feat), Secluded
Faces East
Sewer Sewer System
Water Water System
Construction Status Pre-Owned
Schools
Elementary Schools Cambridge
Middle Schools Alamo Heights
High Schools Alamo Heights
School District Alamo Heights I.S.D.
Others
Miscellaneous Home Service Plan,Virtual Tour
Acceptable Financing Conventional, Cash
Listing Terms Conventional, Cash



