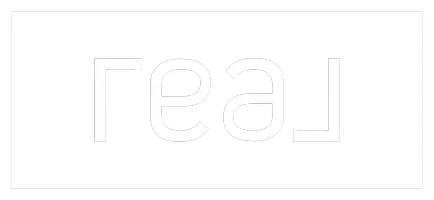1133 Horseshoe Falls Bandera, TX 78003
UPDATED:
Key Details
Property Type Single Family Home
Sub Type Single Residential
Listing Status Active
Purchase Type For Sale
Square Footage 3,210 sqft
Price per Sqft $311
Subdivision Bridlegate
MLS Listing ID 1868191
Style One Story,Traditional,Texas Hill Country
Bedrooms 3
Full Baths 2
Half Baths 1
Construction Status Pre-Owned
HOA Fees $660/ann
Year Built 2021
Annual Tax Amount $10,698
Tax Year 2024
Lot Size 2.000 Acres
Property Sub-Type Single Residential
Property Description
Location
State TX
County Bandera
Area 3100
Rooms
Master Bathroom Main Level 21X13 Tub/Shower Separate, Double Vanity, Garden Tub
Master Bedroom Main Level 20X16 Sitting Room, Walk-In Closet, Ceiling Fan, Full Bath
Bedroom 2 Main Level 15X14
Bedroom 3 Main Level 16X13
Living Room Main Level 35X18
Dining Room Main Level 14X10
Kitchen Main Level 22X15
Interior
Heating Central
Cooling One Central
Flooring Wood
Inclusions Ceiling Fans, Washer Connection, Dryer Connection, Built-In Oven, Microwave Oven, Stove/Range, Dishwasher, Trash Compactor, Water Softener (owned), Smoke Alarm, Solid Counter Tops, Double Ovens, Custom Cabinets, Private Garbage Service
Heat Source Electric
Exterior
Exterior Feature Covered Patio, Wrought Iron Fence, Sprinkler System, Double Pane Windows, Storage Building/Shed, Has Gutters, Mature Trees, Stone/Masonry Fence
Parking Features Three Car Garage, Attached, Side Entry, Oversized
Pool In Ground Pool
Amenities Available Controlled Access, Pool, Tennis, Clubhouse, Park/Playground, Jogging Trails, Sports Court
Roof Type Metal
Private Pool Y
Building
Lot Description County VIew, Horses Allowed, Mature Trees (ext feat), Level
Faces East,South
Foundation Slab
Sewer Septic
Construction Status Pre-Owned
Schools
Elementary Schools Alkek
Middle Schools Bandera
High Schools Bandera
School District Bandera Isd
Others
Acceptable Financing Conventional, FHA, VA, Cash
Listing Terms Conventional, FHA, VA, Cash



